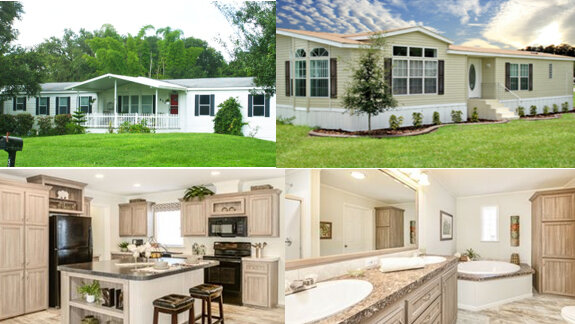Mobile Homes
Fleetwood Homes - Berkshire 24684B
This attractive 4 Bedroom, 2 Bathroom, 1587 sq. ft. home has an open entry that invites you into the formal living room and dining room areas of this home. To the right of the living room is the master bedroom with a nice walk-in closet and bathroom. The kitchen is the center of the home and has a nice bar for extra seating. You can option the family for a fifth bedroom.
Fleetwood Homes - Pure 28764U
This attractive 4 Bedroom, 2 Bathroom, 2001 sq. ft. home was designed for a growing family with room to expand. It has both formal and informal living areas. The master bedroom is a private retreat that boasts a large walk-in-closet and beautiful master bath.
Champion Homes - Biltmore 2864-03
The Biltmore is a 1706 sq. ft., 3 Bedroom, 2 Bathroom home that features open kitchen, living and dining areas. The breakfast area, also within the kitchen, has raised counters. There is an entertainment wall in the living room and an Amazon Bath available in the master bath.
Champion Homes -
Riverside 3264-02
The Riverside 3264-02 is a beautiful 3 Bedroom, 2 Bathroom, 1941 sq. ft. home that features floor to ceiling glass windows along the back of the house from the dining room through the kitchen. The mudroom off the dining area is spacious with beautiful built in cabinets.
Champion Homes -
Cheyenne 7632-01
The Cheyenne is a gorgeous 2305 square feet, 4 bedroom, 2 bath, home geared for formal entertaining as well as family living with its distinct activity zones. The living room, kitchen and dining room offer a warm cozy space. Perfect for hosting parties during the holidays or anytime of the year. The master bedroom is spacious and has a large walk-in closet, and a nice bathroom.





